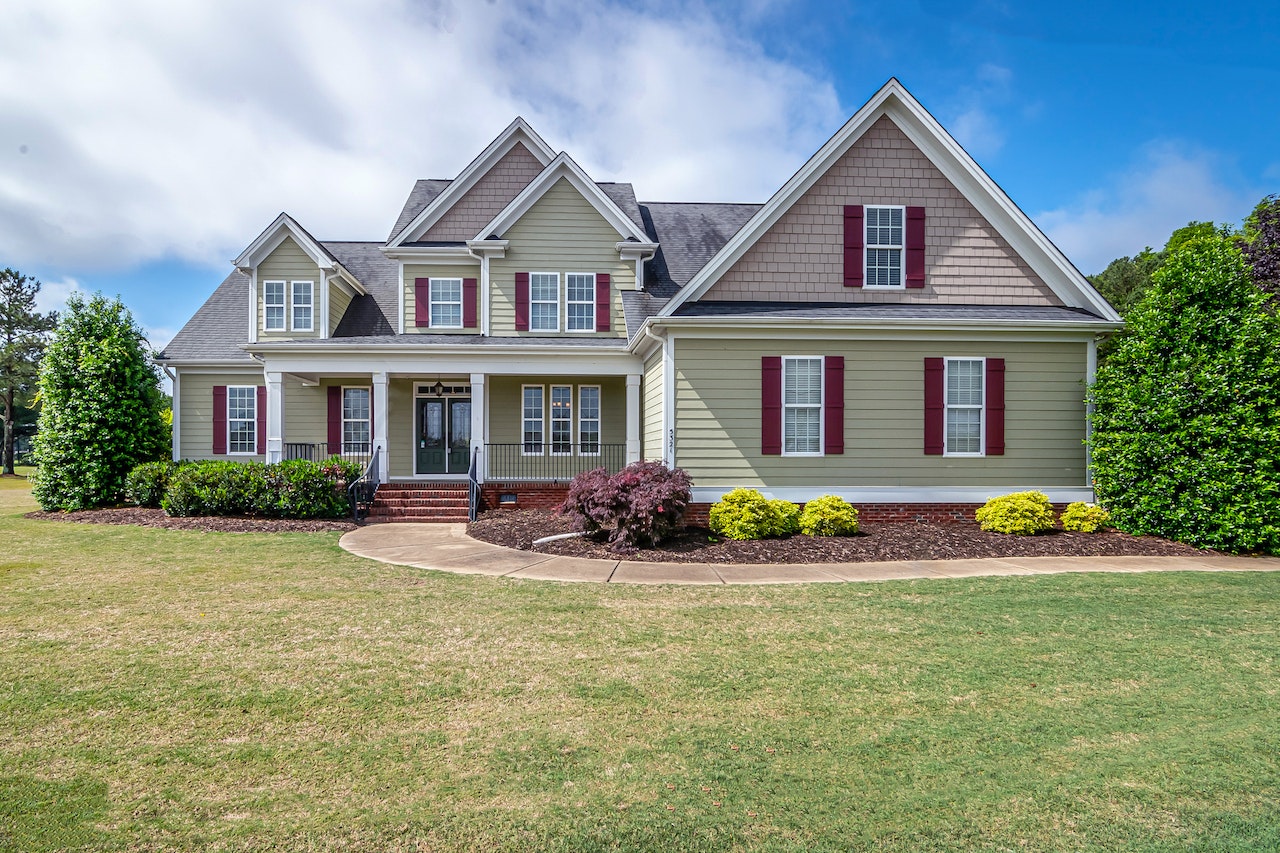American home construction is a rich tapestry woven with diverse techniques, reflecting a blend of tradition, innovation, and regional influences. From colonial cottages to modern marvels, the architecture of American homes tells a story of craftsmanship, resilience, and adaptation. In this exploration, we’ll delve into the secrets behind American home construction techniques, uncovering the methods, materials, and principles that have shaped the houses we call home.

The roots of American home construction techniques stretch deep into history, with each era leaving its mark on the built environment. Colonial settlers brought with them techniques from Europe, such as timber framing and wattle and daub, which laid the foundation for early American homes. As the nation expanded westward, pioneers adapted their building methods to the resources and challenges of the frontier. They constructed log cabins and sod houses. These structures reflected their ingenuity and resourcefulness.
Over time, advances in technology and the availability of new materials have revolutionized American home construction. The Industrial Revolution brought mass production and standardized building materials. Examples include dimensional lumber and nails, which transformed the way homes were built. Innovations like reinforced concrete and steel framing allowed for greater structural integrity. They also provided architectural freedom, giving rise to skyscrapers and high-rise apartment buildings.
One of the defining features of American home construction is its regional diversity. Distinct styles and techniques emerge in different parts of the country. In the Northeast, you’ll find charming colonial homes with clapboard siding and pitched roofs. The South boasts sprawling plantation houses with expansive verandas and breezeway. In the Midwest, sturdy farmhouses built with fieldstone and timber reflect the agricultural heritage of the region. The Southwest is known for its adobe dwellings and flat-roofed adobe houses.
In the 21st century, American home construction continues to evolve, driven by advances in technology, sustainability, and design. Green building practices, such as passive solar design and energy-efficient insulation, are becoming increasingly popular. Homeowners seek to reduce their environmental footprint and lower utility costs. Prefabricated housing, once associated with cookie-cutter suburbs, has undergone a renaissance. Architects and builders are embracing modular construction for its speed, efficiency, and affordability.
Looking ahead, the future of American home construction holds endless possibilities, from 3D-printed houses to net-zero energy communities. As climate change and urbanization reshape the way we live, architects and builders are exploring innovative solutions. These solutions aim to address the challenges of housing affordability, resiliency, and sustainability. Whether it’s harnessing the power of renewable energy or reimagining the way we use space. The next chapter in American home construction promises to be both exciting and transformative.
American home construction is a dynamic and ever-changing field, shaped by centuries of tradition, innovation, and adaptation. By unlocking the secrets behind the techniques and materials used to build homes, we gain a deeper appreciation for the craftsmanship and ingenuity. That goes into creating the places we call home. As we look to the future, let us continue to push the boundaries of what’s possible.
Building homes that not only shelter us but also inspire us to dream, create, and thrive.
StayD Construction @. All rights reserved